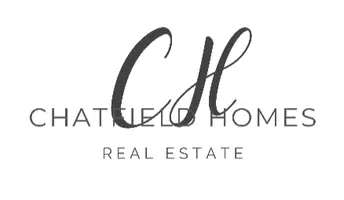197 W PARKSIDE DR Saratoga Springs, UT 84045
6 Beds
4 Baths
5,134 SqFt
OPEN HOUSE
Sat Jul 19, 11:00am - 2:00pm
UPDATED:
Key Details
Property Type Single Family Home
Sub Type Single Family Residence
Listing Status Active
Purchase Type For Sale
Square Footage 5,134 sqft
Price per Sqft $178
Subdivision Parkside Estates
MLS Listing ID 2099485
Style Stories: 2
Bedrooms 6
Full Baths 3
Three Quarter Bath 1
Construction Status Blt./Standing
HOA Y/N No
Abv Grd Liv Area 3,534
Year Built 2015
Annual Tax Amount $3,755
Lot Size 0.690 Acres
Acres 0.69
Lot Dimensions 0.0x0.0x0.0
Property Sub-Type Single Family Residence
Property Description
Location
State UT
County Utah
Area Am Fork; Hlnd; Lehi; Saratog.
Zoning Single-Family
Rooms
Basement Full
Main Level Bedrooms 1
Interior
Interior Features Alarm: Fire, Bath: Primary, Bath: Sep. Tub/Shower, Closet: Walk-In, Den/Office, Disposal, French Doors, Great Room, Oven: Double, Oven: Gas, Range: Gas, Range/Oven: Built-In, Vaulted Ceilings, Granite Countertops
Heating Forced Air, Gas: Central
Cooling Central Air
Flooring Carpet, Laminate, Tile
Fireplaces Number 1
Fireplaces Type Insert
Inclusions Basketball Standard, Ceiling Fan, Fireplace Insert, Gazebo, Microwave, Range, Range Hood, Refrigerator, Window Coverings
Equipment Basketball Standard, Fireplace Insert, Gazebo, Window Coverings
Fireplace Yes
Window Features Blinds,Drapes,Part,Shades
Appliance Ceiling Fan, Microwave, Range Hood, Refrigerator
Exterior
Exterior Feature Double Pane Windows, Entry (Foyer), Patio: Covered, Porch: Open, Patio: Open
Garage Spaces 3.0
Utilities Available Natural Gas Connected, Electricity Connected, Sewer Connected, Water Connected
View Y/N Yes
View Lake, Mountain(s), Valley
Roof Type Asphalt
Present Use Single Family
Topography Corner Lot, Curb & Gutter, Fenced: Full, Road: Paved, Secluded Yard, Sidewalks, Sprinkler: Auto-Full, Terrain, Flat, Terrain: Grad Slope, View: Lake, View: Mountain, View: Valley, Drip Irrigation: Auto-Full, View: Water
Porch Covered, Porch: Open, Patio: Open
Total Parking Spaces 3
Private Pool No
Building
Lot Description Corner Lot, Curb & Gutter, Fenced: Full, Road: Paved, Secluded, Sidewalks, Sprinkler: Auto-Full, Terrain: Grad Slope, View: Lake, View: Mountain, View: Valley, Drip Irrigation: Auto-Full, View: Water
Faces East
Story 3
Sewer Sewer: Connected
Water Culinary, Irrigation
Structure Type Asphalt,Stone,Cement Siding
New Construction No
Construction Status Blt./Standing
Schools
Elementary Schools Saratoga Shores
Middle Schools Lake Mountain
High Schools Westlake
School District Alpine
Others
Senior Community No
Tax ID 49-780-0125
Acceptable Financing Cash, Conventional, VA Loan
Listing Terms Cash, Conventional, VA Loan





