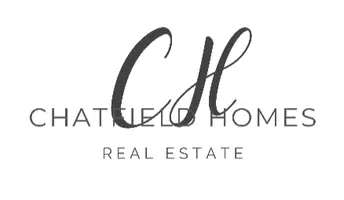8427 S STRATO DR Sandy, UT 84093
3 Beds
3 Baths
2,610 SqFt
UPDATED:
Key Details
Property Type Single Family Home
Sub Type Single Family Residence
Listing Status Pending
Purchase Type For Sale
Square Footage 2,610 sqft
Price per Sqft $277
Subdivision Flat Iron Mesa Sub
MLS Listing ID 2094317
Style Rambler/Ranch
Bedrooms 3
Full Baths 3
Construction Status Blt./Standing
HOA Y/N No
Abv Grd Liv Area 1,305
Year Built 1962
Annual Tax Amount $4,163
Lot Size 0.370 Acres
Acres 0.37
Lot Dimensions 0.0x0.0x0.0
Property Sub-Type Single Family Residence
Property Description
Location
State UT
County Salt Lake
Area Sandy; Alta; Snowbd; Granite
Zoning Single-Family
Rooms
Other Rooms Workshop
Basement Full
Main Level Bedrooms 1
Interior
Interior Features Bar: Wet, Bath: Primary, Bath: Sep. Tub/Shower, Closet: Walk-In, Disposal, Gas Log, Jetted Tub, Kitchen: Updated, Range/Oven: Free Stdng., Granite Countertops, Smart Thermostat(s)
Heating Hot Water
Cooling Evaporative Cooling
Flooring Carpet, Hardwood, Tile
Fireplaces Number 2
Inclusions Ceiling Fan, Dryer, Gas Grill/BBQ, Gazebo, Microwave, Range, Range Hood, Refrigerator, Storage Shed(s), Washer, Water Softener: Own, Window Coverings, Workbench, Smart Thermostat(s)
Equipment Gazebo, Storage Shed(s), Window Coverings, Workbench
Fireplace Yes
Window Features Blinds
Appliance Ceiling Fan, Dryer, Gas Grill/BBQ, Microwave, Range Hood, Refrigerator, Washer, Water Softener Owned
Laundry Electric Dryer Hookup
Exterior
Exterior Feature Awning(s), Double Pane Windows, Out Buildings, Lighting, Patio: Covered, Secured Building, Secured Parking, Sliding Glass Doors, Storm Doors, Patio: Open
Garage Spaces 2.0
Pool Fiberglass, Heated, In Ground
View Y/N Yes
View Mountain(s)
Roof Type Asphalt
Present Use Single Family
Topography Cul-de-Sac, Curb & Gutter, Fenced: Full, Road: Paved, Secluded Yard, Sidewalks, Sprinkler: Auto-Full, Terrain, Flat, View: Mountain, Drip Irrigation: Auto-Full, Private
Porch Covered, Patio: Open
Total Parking Spaces 10
Private Pool Yes
Building
Lot Description Cul-De-Sac, Curb & Gutter, Fenced: Full, Road: Paved, Secluded, Sidewalks, Sprinkler: Auto-Full, View: Mountain, Drip Irrigation: Auto-Full, Private
Faces West
Story 2
Water Culinary
Finished Basement 100
Structure Type Brick,Stone
New Construction No
Construction Status Blt./Standing
Schools
Elementary Schools Peruvian Park
Middle Schools Union
High Schools Hillcrest
School District Canyons
Others
Senior Community No
Tax ID 22-33-379-003
Acceptable Financing Cash, Commercial Fin. Req., Conventional, FHA, VA Loan
Listing Terms Cash, Commercial Fin. Req., Conventional, FHA, VA Loan
Special Listing Condition Trustee





