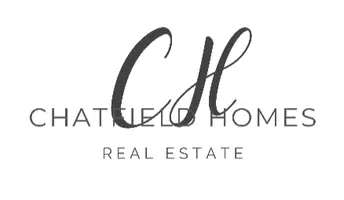4504 S ABINADI RD E Millcreek, UT 84124
5 Beds
5 Baths
7,760 SqFt
UPDATED:
Key Details
Property Type Single Family Home
Sub Type Single Family Residence
Listing Status Active
Purchase Type For Sale
Square Footage 7,760 sqft
Price per Sqft $386
Subdivision Mt Olympus Cove #12
MLS Listing ID 2093230
Style Rambler/Ranch
Bedrooms 5
Full Baths 2
Three Quarter Bath 3
Construction Status Blt./Standing
HOA Y/N No
Abv Grd Liv Area 6,687
Year Built 1978
Annual Tax Amount $12,294
Lot Size 0.340 Acres
Acres 0.34
Lot Dimensions 0.0x0.0x0.0
Property Sub-Type Single Family Residence
Property Description
Location
State UT
County Salt Lake
Area Holladay; Millcreek
Zoning Single-Family
Rooms
Basement Daylight, Entrance, Full, Walk-Out Access
Main Level Bedrooms 4
Interior
Interior Features Alarm: Fire, Alarm: Security, Bar: Wet, Bath: Primary, Bath: Sep. Tub/Shower, Closet: Walk-In, Den/Office, Disposal, French Doors, Gas Log, Great Room, Kitchen: Updated, Oven: Double, Oven: Wall, Vaulted Ceilings, Theater Room, Video Door Bell(s), Smart Thermostat(s)
Heating Forced Air, Gas: Central
Cooling Central Air, Natural Ventilation
Flooring Carpet, Hardwood, Marble, Tile
Fireplaces Number 4
Inclusions Alarm System, Microwave, Range, Range Hood, Refrigerator, Water Softener: Own, Window Coverings, Video Door Bell(s), Smart Thermostat(s)
Equipment Alarm System, Window Coverings
Fireplace Yes
Window Features Drapes,Shades
Appliance Microwave, Range Hood, Refrigerator, Water Softener Owned
Laundry Electric Dryer Hookup, Gas Dryer Hookup
Exterior
Exterior Feature Attic Fan, Balcony, Basement Entrance, Double Pane Windows, Entry (Foyer), Lighting, Patio: Covered, Porch: Open, Skylights, Sliding Glass Doors, Stained Glass Windows, Walkout
Garage Spaces 4.0
Utilities Available Natural Gas Connected, Electricity Connected, Sewer Connected, Sewer: Public, Water Connected
View Y/N Yes
View Lake, Mountain(s), Valley
Roof Type Asphalt,Pitched
Present Use Single Family
Topography Curb & Gutter, Fenced: Full, Road: Paved, Secluded Yard, Sprinkler: Auto-Full, Terrain: Mountain, View: Lake, View: Mountain, View: Valley, Wooded, Private
Porch Covered, Porch: Open
Total Parking Spaces 4
Private Pool No
Building
Lot Description Curb & Gutter, Fenced: Full, Road: Paved, Secluded, Sprinkler: Auto-Full, Terrain: Mountain, View: Lake, View: Mountain, View: Valley, Wooded, Private
Faces East
Story 2
Sewer Sewer: Connected, Sewer: Public
Water Culinary
Finished Basement 95
Structure Type Brick,Concrete,Stucco
New Construction No
Construction Status Blt./Standing
Schools
Elementary Schools Oakridge
Middle Schools Churchill
High Schools Skyline
School District Granite
Others
Senior Community No
Tax ID 22-01-404-012
Acceptable Financing Cash, Conventional, Exchange
Listing Terms Cash, Conventional, Exchange





