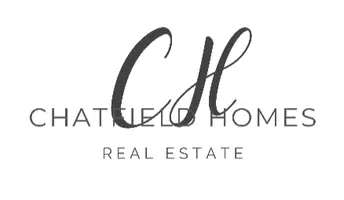491 TRAVERTINE WAY Santaquin, UT 84655
6 Beds
3 Baths
3,904 SqFt
UPDATED:
Key Details
Property Type Single Family Home
Sub Type Single Family Residence
Listing Status Active
Purchase Type For Sale
Square Footage 3,904 sqft
Price per Sqft $172
Subdivision Stone Hollow At Summit Ridge
MLS Listing ID 2088061
Style Rambler/Ranch
Bedrooms 6
Full Baths 3
Construction Status Blt./Standing
HOA Fees $30/qua
HOA Y/N Yes
Abv Grd Liv Area 1,958
Year Built 2016
Annual Tax Amount $2,603
Lot Size 9,147 Sqft
Acres 0.21
Lot Dimensions 0.0x0.0x0.0
Property Sub-Type Single Family Residence
Property Description
Location
State UT
County Utah
Area Santaquin; Genola
Zoning Single-Family
Rooms
Basement Entrance, Full, Walk-Out Access
Main Level Bedrooms 3
Interior
Interior Features Closet: Walk-In, Disposal, Great Room, Range/Oven: Free Stdng.
Heating Forced Air, Gas: Central
Cooling Central Air
Flooring Carpet
Inclusions Ceiling Fan, Hot Tub, Microwave, Range, Window Coverings, Workbench, Smart Thermostat(s)
Equipment Hot Tub, Window Coverings, Workbench
Fireplace No
Window Features Drapes,Plantation Shutters
Appliance Ceiling Fan, Microwave
Laundry Electric Dryer Hookup
Exterior
Exterior Feature Basement Entrance, Double Pane Windows, Out Buildings, Porch: Open, Patio: Open
Garage Spaces 2.0
Utilities Available Natural Gas Connected, Electricity Connected, Sewer Connected, Water Connected
View Y/N Yes
View Mountain(s)
Roof Type Asphalt
Present Use Single Family
Topography Curb & Gutter, Fenced: Full, Sidewalks, Sprinkler: Auto-Full, Terrain: Grad Slope, View: Mountain
Porch Porch: Open, Patio: Open
Total Parking Spaces 2
Private Pool No
Building
Lot Description Curb & Gutter, Fenced: Full, Sidewalks, Sprinkler: Auto-Full, Terrain: Grad Slope, View: Mountain
Story 2
Sewer Sewer: Connected
Water Culinary
Finished Basement 100
Structure Type Stone,Stucco
New Construction No
Construction Status Blt./Standing
Schools
Elementary Schools Santaquin
Middle Schools Payson Jr
High Schools Payson
School District Nebo
Others
Senior Community No
Tax ID 66-480-0004
Monthly Total Fees $30
Acceptable Financing Cash, Conventional, FHA, VA Loan, USDA Rural Development
Listing Terms Cash, Conventional, FHA, VA Loan, USDA Rural Development
Virtual Tour https://my.matterport.com/show/?m=297usPtyRr1&brand=0&mls=1&





