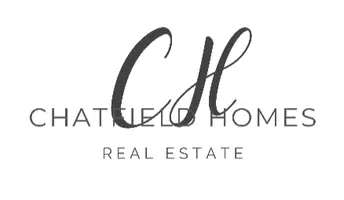5512 W VICTORY LAP COURT S #114 West Valley City, UT 84120
4 Beds
4 Baths
2,243 SqFt
UPDATED:
Key Details
Property Type Townhouse
Sub Type Townhouse
Listing Status Active
Purchase Type For Sale
Square Footage 2,243 sqft
Price per Sqft $205
Subdivision Erin Hills Estates
MLS Listing ID 2083734
Style Townhouse; Row-mid
Bedrooms 4
Full Baths 2
Half Baths 1
Three Quarter Bath 1
Construction Status Blt./Standing
HOA Fees $150/mo
HOA Y/N Yes
Abv Grd Liv Area 2,243
Year Built 2021
Annual Tax Amount $2,718
Lot Size 871 Sqft
Acres 0.02
Lot Dimensions 0.0x0.0x0.0
Property Sub-Type Townhouse
Property Description
Location
State UT
County Salt Lake
Area Magna; Taylrsvl; Wvc; Slc
Zoning Single-Family
Rooms
Basement Slab
Main Level Bedrooms 1
Interior
Interior Features Bath: Primary, Disposal, Range/Oven: Free Stdng.
Heating Forced Air
Cooling Central Air
Flooring Carpet, Tile, Vinyl
Inclusions Humidifier, Microwave, Range
Equipment Humidifier
Fireplace No
Appliance Microwave
Exterior
Exterior Feature Balcony, Patio: Open
Garage Spaces 2.0
Utilities Available Natural Gas Connected, Electricity Connected, Sewer Connected, Sewer: Public, Water Connected
Amenities Available Biking Trails, Playground, Sewer Paid, Snow Removal, Trash, Water
View Y/N No
Present Use Residential
Topography Curb & Gutter, Fenced: Part, Road: Paved, Sprinkler: Auto-Full, Terrain, Flat
Porch Patio: Open
Total Parking Spaces 2
Private Pool No
Building
Lot Description Curb & Gutter, Fenced: Part, Road: Paved, Sprinkler: Auto-Full
Story 4
Sewer Sewer: Connected, Sewer: Public
Water Culinary
Structure Type Brick,Cement Siding
New Construction No
Construction Status Blt./Standing
Schools
Elementary Schools Carl Sandburg
Middle Schools John F. Kennedy
High Schools Hunter
School District Granite
Others
HOA Fee Include Sewer,Trash,Water
Senior Community No
Tax ID 14-36-101-080
Monthly Total Fees $150
Acceptable Financing Cash, Conventional, Down Payment Assist., FHA, VA Loan
Listing Terms Cash, Conventional, Down Payment Assist., FHA, VA Loan
Virtual Tour https://myprotours.com/mls2083734





