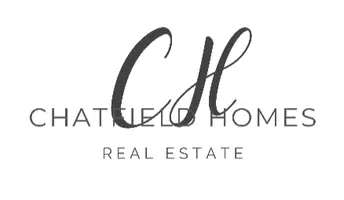1151 W SHAWNEE CT Ivins, UT 84738
2 Beds
2 Baths
1,532 SqFt
UPDATED:
Key Details
Property Type Single Family Home
Sub Type Single Family Residence
Listing Status Active
Purchase Type For Sale
Square Footage 1,532 sqft
Price per Sqft $528
Subdivision Shonto Point 3
MLS Listing ID 2082567
Style Rambler/Ranch
Bedrooms 2
Full Baths 2
Construction Status Blt./Standing
HOA Fees $58/mo
HOA Y/N Yes
Abv Grd Liv Area 1,532
Year Built 2002
Annual Tax Amount $4,149
Lot Size 0.670 Acres
Acres 0.67
Lot Dimensions 0.0x0.0x0.0
Property Sub-Type Single Family Residence
Property Description
Location
State UT
County Washington
Area St. George; Santa Clara; Ivins
Zoning Single-Family
Rooms
Basement Slab
Main Level Bedrooms 2
Interior
Interior Features Bath: Primary, Disposal, French Doors, Range/Oven: Free Stdng., Vaulted Ceilings
Heating Forced Air
Cooling Central Air
Flooring Carpet, Tile
Inclusions Ceiling Fan, Dishwasher: Portable, Dryer, Gas Grill/BBQ, Microwave, Range, Range Hood, Refrigerator, Satellite Dish, Washer, Water Softener: Own, Window Coverings
Equipment Window Coverings
Fireplace No
Window Features Blinds,Shades
Appliance Ceiling Fan, Portable Dishwasher, Dryer, Gas Grill/BBQ, Microwave, Range Hood, Refrigerator, Satellite Dish, Washer, Water Softener Owned
Exterior
Exterior Feature Double Pane Windows, Lighting, Patio: Covered
Garage Spaces 2.0
Utilities Available Natural Gas Connected, Electricity Available, Electricity Connected, Sewer Not Available, Sewer: Septic Tank, Water Available, Water Connected
Amenities Available Maintenance, Pool, Tennis Court(s)
View Y/N Yes
View Mountain(s), View: Red Rock
Roof Type Flat
Present Use Single Family
Topography Corner Lot, Cul-de-Sac, Road: Paved, Secluded Yard, Terrain, Flat, View: Mountain, Private, View: Red Rock
Handicap Access Single Level Living
Porch Covered
Total Parking Spaces 2
Private Pool No
Building
Lot Description Corner Lot, Cul-De-Sac, Road: Paved, Secluded, View: Mountain, Private, View: Red Rock
Story 1
Sewer None, Septic Tank
Water Culinary
Structure Type Frame,Stucco
New Construction No
Construction Status Blt./Standing
Schools
Elementary Schools Red Mountain
Middle Schools Snow Canyon Middle
High Schools Snow Canyon
School District Washington
Others
HOA Fee Include Maintenance Grounds
Senior Community No
Tax ID I-SHO-3-109
Monthly Total Fees $58
Acceptable Financing Cash, Conventional, FHA, VA Loan
Listing Terms Cash, Conventional, FHA, VA Loan





