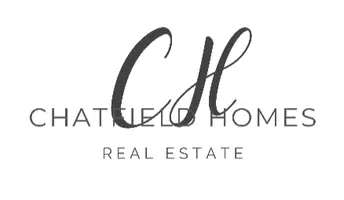622 E Highway 144 New Harmony, UT 84757
6 Beds
6 Baths
9,554 SqFt
UPDATED:
Key Details
Property Type Single Family Home
Sub Type Single Family Residence
Listing Status Active
Purchase Type For Sale
Square Footage 9,554 sqft
Price per Sqft $518
Subdivision New Harmony
MLS Listing ID 111189
Style Ranch/Rambler
Bedrooms 6
Full Baths 5
Half Baths 1
Construction Status Existing
Originating Board Iron County Board of REALTORS®
Year Built 2001
Annual Tax Amount $13,149
Lot Size 9,554 Sqft
Acres 34.22
Property Sub-Type Single Family Residence
Property Description
Radiant gas heat and air conditioning ensure year-round comfort in the impressive barn complex offering everything needed for both horses and hobbyists: a full bathroom, office, tack room, custom woodshop, two bedrooms, eight oversized 12'x12' stalls, a hay barn, and garage all situated on a 6.65-acre fenced pasture.
The landscaped grounds are a private sanctuary, featuring a chicken coop, over 100 fruit trees, garden shed, multiple patios and entertaining spaces, outdoor kitchen, colorful gardens, and sweeping lawns all fully irrigated and embraced by mature trees and vibrant shrubs.
Water is abundant, with a new well and pump delivering 6-acre feet of underground water and an additional 140.5-acre feet of irrigation water supporting agriculture and landscaping. Outdoor lighting, snow stops, and heat tape on the barn and home roofs ensure effortless maintenance year-round.
Additional amenities include gas and diesel fuel tanks for farm equipment and a separate, fully fenced 20-acre pasture ready for horses or livestock.
This rare legacy property offers serenity, self-sufficiency, and luxury living at its finest all set against the majestic backdrop of Zion National Park, Kolob Mountains.
Location
State UT
County Washington
Community New Harmony
Direction From I-15, New Harmony exit, head west on Highway 144, after 4.4 miles the destination is on the left. https://maps.app.goo.gl/BQvZQtKqcDG7crFd6
Rooms
Basement Interior Access Only
Interior
Interior Features Central Vacuum, Formal Dining Room, Formal Entry, Sauna, Security System, Water Softner, Owned, Water Softner, Rnted, Window Coverings, Wood Stove
Heating Heat Pump
Cooling Central Air, Heat Pump, Ceiling Fan(s)
Fireplace Yes
Window Features Double Pane Windows
Exterior
Parking Features RV Access/Parking
Garage Spaces 8.0
Utilities Available Cable Available, Culinary, Well, Electricity Available, Irrigation, Natural Gas Available, Septic Tank, See Remarks
Porch Deck Covered, Patio Covered
Total Parking Spaces 8
Garage Yes
Building
Lot Description Landscaped, Animal Rights, Corral, Sprinkler - Auto, Sprinkler - Full
Water Other, Underground
Architectural Style Ranch/Rambler
Structure Type Rock,Stucco
New Construction No
Construction Status Existing
Schools
High Schools Cedar
Others
Senior Community No
Tax ID 3082-A-NS, 3082-B-NS, 3077-A-NS, 3085-NS, 3080-B-N





