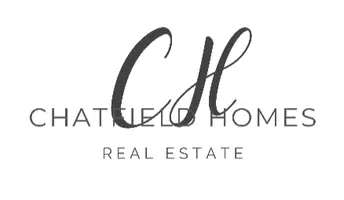11192 S EASY BEE RD #262 South Jordan, UT 84009
2 Beds
4 Baths
3,718 SqFt
UPDATED:
Key Details
Property Type Single Family Home
Sub Type Single Family Residence
Listing Status Active
Purchase Type For Sale
Square Footage 3,718 sqft
Price per Sqft $196
Subdivision Harmony Ridge
MLS Listing ID 2081164
Style Rambler/Ranch
Bedrooms 2
Full Baths 3
Half Baths 1
Construction Status Blt./Standing
HOA Fees $143/mo
HOA Y/N Yes
Abv Grd Liv Area 1,859
Year Built 2025
Annual Tax Amount $1
Lot Size 5,227 Sqft
Acres 0.12
Lot Dimensions 0.0x0.0x0.0
Property Sub-Type Single Family Residence
Property Description
Location
State UT
County Salt Lake
Area Wj; Sj; Rvrton; Herriman; Bingh
Zoning Single-Family
Rooms
Basement Full
Main Level Bedrooms 2
Interior
Interior Features Closet: Walk-In, Den/Office, Disposal, Great Room, Range/Oven: Free Stdng., Vaulted Ceilings, Granite Countertops
Heating Forced Air
Cooling Central Air
Flooring Carpet, Tile
Inclusions Ceiling Fan, Microwave
Fireplace No
Appliance Ceiling Fan, Microwave
Exterior
Exterior Feature Double Pane Windows, Patio: Covered
Garage Spaces 3.0
Community Features Clubhouse
Utilities Available Natural Gas Connected, Electricity Connected, Sewer Connected, Water Connected
Amenities Available Biking Trails, Clubhouse, Fitness Center, Hiking Trails, Pets Permitted, Picnic Area, Playground, Pool
View Y/N No
Roof Type Asphalt
Present Use Single Family
Topography Curb & Gutter, Road: Paved, Sidewalks, Sprinkler: Auto-Full
Porch Covered
Total Parking Spaces 3
Private Pool No
Building
Lot Description Curb & Gutter, Road: Paved, Sidewalks, Sprinkler: Auto-Full
Faces South
Story 2
Sewer Sewer: Connected
Water Culinary
Finished Basement 30
Structure Type Asphalt
New Construction No
Construction Status Blt./Standing
Schools
Elementary Schools Aspen
Middle Schools Elk Ridge
High Schools Herriman
School District Jordan
Others
Senior Community No
Tax ID 26-22-153-008
Monthly Total Fees $143
Acceptable Financing Cash, Conventional, FHA, VA Loan
Listing Terms Cash, Conventional, FHA, VA Loan





