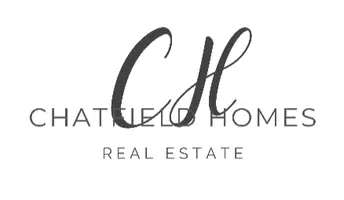11833 S HIDDEN VALLEY RD Sandy, UT 84092
4 Beds
3 Baths
2,232 SqFt
UPDATED:
Key Details
Property Type Single Family Home
Sub Type Single Family Residence
Listing Status Active
Purchase Type For Sale
Square Footage 2,232 sqft
Price per Sqft $308
Subdivision Hidden Valley Hills #3
MLS Listing ID 2080924
Style Split-Entry/Bi-Level
Bedrooms 4
Full Baths 1
Half Baths 1
Three Quarter Bath 1
Construction Status Blt./Standing
HOA Y/N No
Abv Grd Liv Area 1,512
Year Built 1987
Annual Tax Amount $2,250
Lot Size 0.280 Acres
Acres 0.28
Lot Dimensions 0.0x0.0x0.0
Property Sub-Type Single Family Residence
Property Description
Location
State UT
County Salt Lake
Area Sandy; Alta; Snowbd; Granite
Zoning Single-Family
Rooms
Basement Daylight, Partial
Main Level Bedrooms 3
Interior
Interior Features Bath: Primary, Disposal, Kitchen: Updated, Range/Oven: Free Stdng., Vaulted Ceilings, Silestone Countertops
Heating Forced Air, Gas: Central
Cooling Central Air
Flooring Carpet, Laminate
Fireplaces Number 1
Inclusions Dryer, Refrigerator, Storage Shed(s), Washer, Workbench
Equipment Storage Shed(s), Workbench
Fireplace Yes
Window Features Blinds,Full
Appliance Dryer, Refrigerator, Washer
Laundry Electric Dryer Hookup
Exterior
Exterior Feature Double Pane Windows, Patio: Covered, Porch: Open
Garage Spaces 2.0
Utilities Available Electricity Connected, Sewer Connected, Sewer: Public, Water Connected
View Y/N Yes
View Mountain(s)
Roof Type Asphalt
Present Use Single Family
Topography Corner Lot, Curb & Gutter, Fenced: Full, Sprinkler: Auto-Full, View: Mountain
Porch Covered, Porch: Open
Total Parking Spaces 2
Private Pool No
Building
Lot Description Corner Lot, Curb & Gutter, Fenced: Full, Sprinkler: Auto-Full, View: Mountain
Faces West
Story 2
Sewer Sewer: Connected, Sewer: Public
Water Culinary
Finished Basement 95
Structure Type Brick,Stucco
New Construction No
Construction Status Blt./Standing
Schools
Elementary Schools Sunrise
Middle Schools Indian Hills
High Schools Alta
School District Canyons
Others
Senior Community No
Tax ID 28-28-103-001
Acceptable Financing Cash, Conventional, FHA, VA Loan
Listing Terms Cash, Conventional, FHA, VA Loan
Virtual Tour https://displays.obeo.com/?mls=2080924&branded=false





