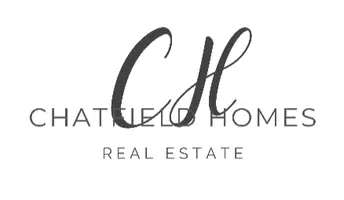70 W MAIN ST Eureka, UT 84628
3 Beds
2 Baths
2,235 SqFt
UPDATED:
Key Details
Property Type Single Family Home
Sub Type Single Family Residence
Listing Status Active
Purchase Type For Sale
Square Footage 2,235 sqft
Price per Sqft $209
MLS Listing ID 2069826
Style Stories: 2
Bedrooms 3
Full Baths 2
Construction Status Blt./Standing
HOA Y/N No
Abv Grd Liv Area 2,235
Year Built 1898
Annual Tax Amount $1,444
Lot Size 0.280 Acres
Acres 0.28
Lot Dimensions 0.0x0.0x0.0
Property Sub-Type Single Family Residence
Property Description
Location
State UT
County Juab
Area Wendover; Trout Crk; Eureka
Zoning Single-Family, Commercial
Rooms
Main Level Bedrooms 2
Interior
Interior Features French Doors, Kitchen: Updated, Range/Oven: Built-In, Granite Countertops
Heating Gas: Central
Cooling Central Air
Flooring Carpet, Hardwood, Tile
Fireplaces Number 1
Inclusions Range, Refrigerator
Fireplace Yes
Appliance Refrigerator
Exterior
Exterior Feature Entry (Foyer), Stained Glass Windows
Utilities Available Natural Gas Connected, Electricity Connected, Sewer Connected, Water Connected
View Y/N Yes
View Mountain(s)
Roof Type Asphalt
Present Use Single Family
Topography Corner Lot, Terrain, Flat, View: Mountain
Private Pool No
Building
Lot Description Corner Lot, View: Mountain
Faces South
Story 2
Sewer Sewer: Connected
Water Culinary
Structure Type Asphalt,Other
New Construction No
Construction Status Blt./Standing
Schools
Elementary Schools Eureka
Middle Schools Tintic
High Schools Tintic
School District Tintic
Others
Senior Community No
Tax ID XE00-5187
Acceptable Financing Cash, Conventional, FHA, VA Loan, USDA Rural Development
Listing Terms Cash, Conventional, FHA, VA Loan, USDA Rural Development





